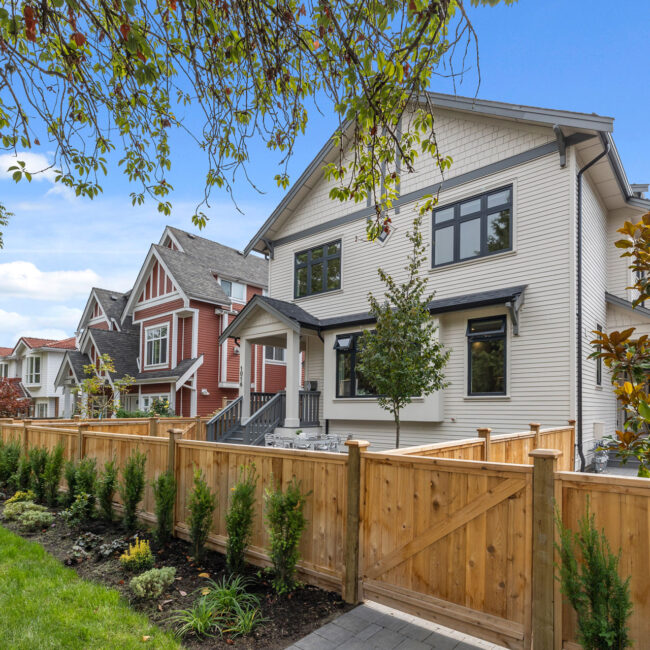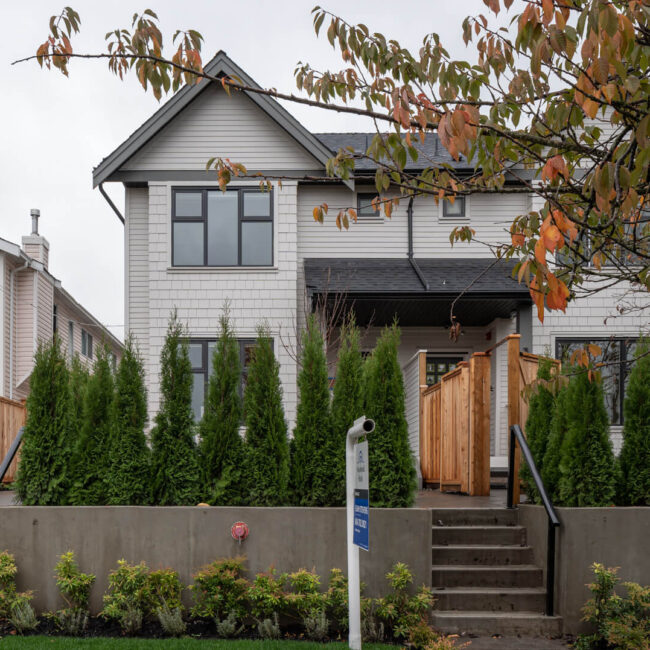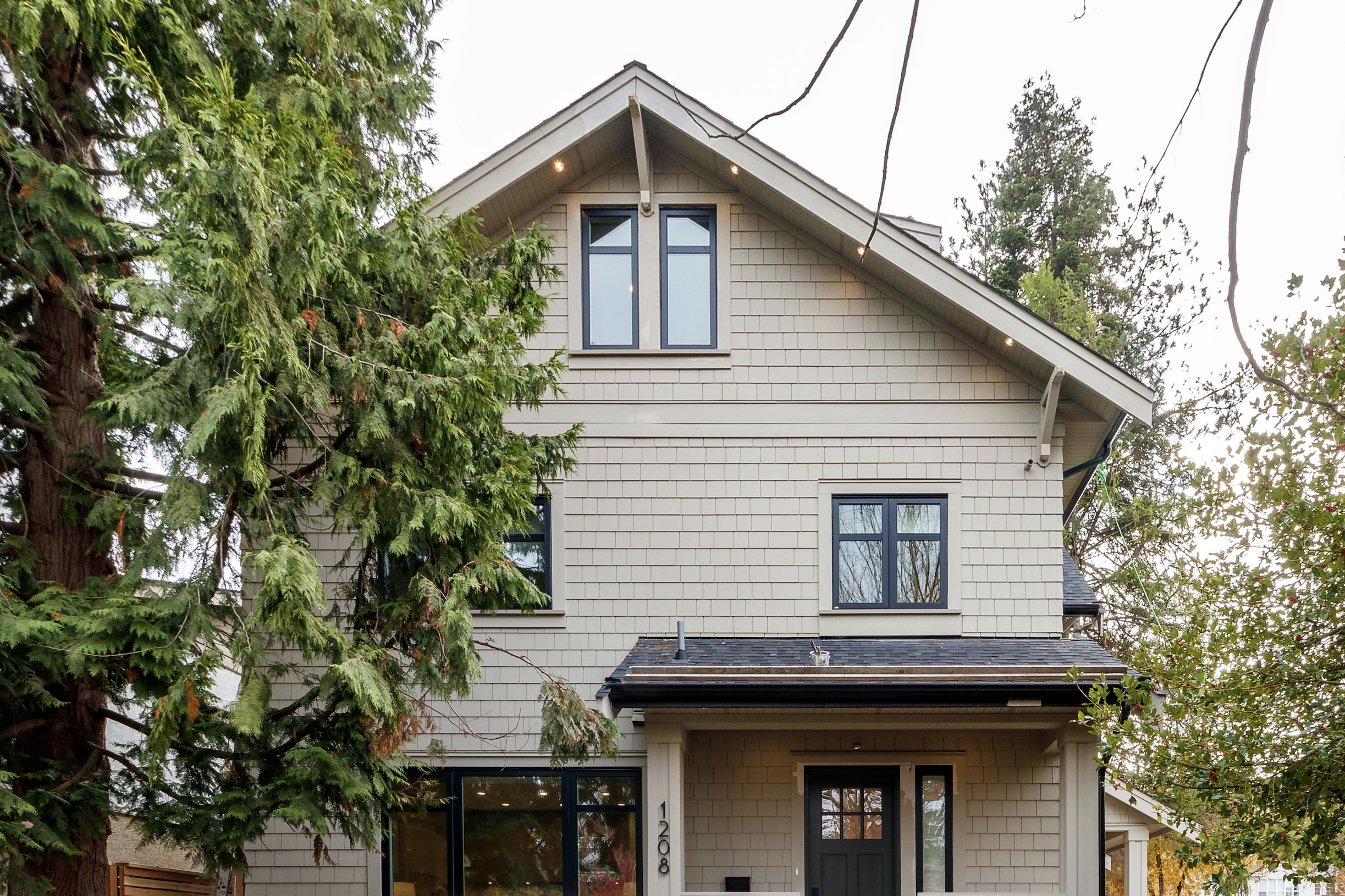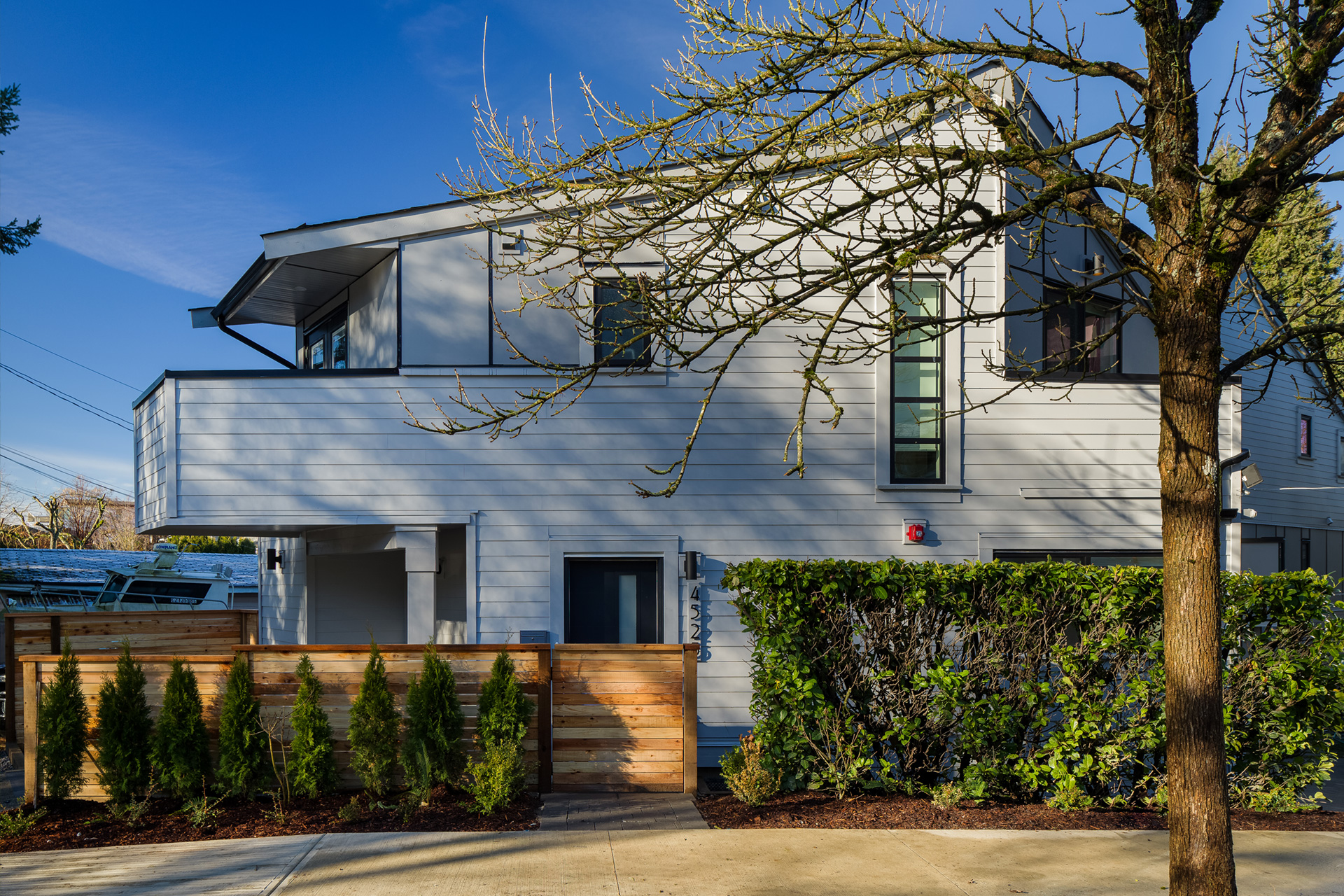- Show all
- Single Family
- Duplex
- Townhomes
- Rental
Let's talk about your future home
Get in touch with us by simply filling in the form below.
Steps from the lush green expanse of Trout Lake Park, these modern 3-bedroom homes put you at the heart of East Vancouver living.
Experience the perfect balance of urban convenience and natural beauty where Commercial Drive dining, Victoria Drive shopping, and year-round park life are just outside your door.�
Don`t miss it! coming this 2026.
Award-winning Interiors that Inspire Us | A Series by Mizan Developments
No. 15: Twin Peaks House
Perched on a steep hillside, Twin Peaks House transforms a 1960s structure into a modern glass retreat with sweeping views of San Francisco. Fougeron Architecture reimagined the home with cantilevered volumes, floor-to-ceiling glazing, and a sculptural stair—merging engineering precision with light-filled, contemporary elegance.
Photography by: Joe Fletcher
Architecture that Inspires Us | A Series by Mizan Developments
No. 23: Aga Khan Museum
A modern landmark dedicated to Islamic art, culture, and heritage. Designed by Pritzker Prize–winning architect Fumihiko Maki, the museum opened in 2014 and has since become a beacon of cultural exchange in Canada.
Beyond its galleries, the museum hosts concerts, talks, performances, and educational programs that connect past traditions with contemporary creativity. The luminous architecture and landscaped gardens invite visitors to reflect, learn, and celebrate diversity.
Photography by: ArchDaily
Iconic Forms | A Series by Mizan Developments
No. 28: Series 7
Designed in 1955 by Arne Jacobsen for Fritz Hansen, the Series 7 chair is a minimalist masterpiece—crafted from a single bent plywood shell and standing on slender steel legs, it’s both visually light and structurally strong.
Regarded as one of the most successful chair designs of the 20th century, it’s stackable, versatile, and timeless found in homes, meeting rooms, and auditoriums around the world and remains in continuous production with millions sold.
Photography by: Fritz Hansen, Stjernegaard Fotografi, Jonas Bjerre Poulsen / Norm Architects
Award-winning Interiors that Inspire Us | A Series by Mizan Developments
No. 14: Tamarama House
Perched above the coastal walk at Tamarama, this sculptural three-story home balances dramatic ocean views with serene privacy. Its sandstone-clad podium, textured concrete blade, and layered glazing create fluid transitions between indoor and outdoor spaces.
With materials chosen for durability in harsh maritime conditions reclaimed hardwood, high-performance glazing, and fiberglass-composite roofing. The design ensures longevity while delivering a spatial experience defined by light, texture, and place-responsive craftsmanship.
Photography by: durbachblockjaggers
Architecture that Inspires Us | A Series by Mizan Developments
No. 19: Bosco Verticale
Bosco Verticale, successfully completed in Milan’s Porta Nuova district in 2014, is a groundbreaking “vertical forest” comprising two residential towers adorned with hundreds of trees, shrubs, and perennials creating an urban ecosystem that merges architecture with biodiversity.
This pioneering model of sustainable design not only enhances urban biodiversity and improves air quality, but also sets a global benchmark earning recognition such as the International Highrise Award (2014) and being named “most beautiful and innovative skyscraper in the world” by the CTBUH in 2015.
Photography by: Dimitar Harizanov, Giovanni Nardi, ArchEyes, Flcker
Award-winning Interiors that Inspire Us | A Series by Mizan Developments
No. 13: Café Teri | 공간태리, 봉이호떡
Nestled at the eastern foothills of Gyeryongsan Mountain in Daejeon, Café Teri is a poetic convergence of café and bakery, framed by a U‑shaped ensemble and a central courtyard. Its flowing concrete-brick walls blur boundaries between interior and landscape, guiding visitors from the surrounding forest into a tranquil stepped space.
Crafted in 2022 by NAMELESS Architecture, the building reinterprets local topography through fluid, sculptural form its rough-textured bricks shifting subtly with changing light, shadow, and time. Inside and out, the design invites pause, reflection, and the joy of slow, sensory architecture.
Photography by: NAMELESS Architecture




















